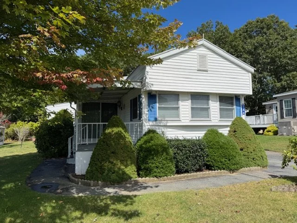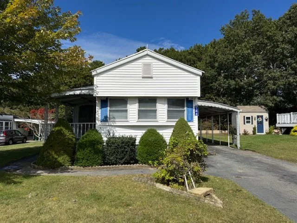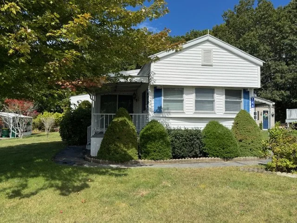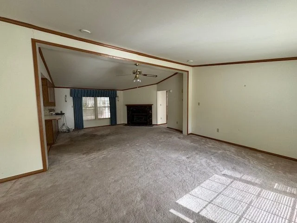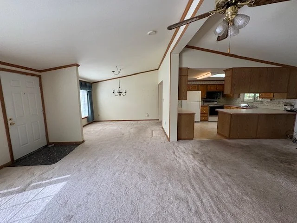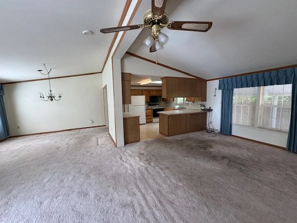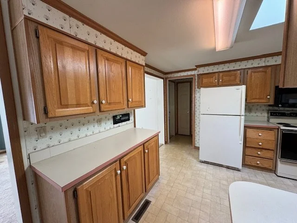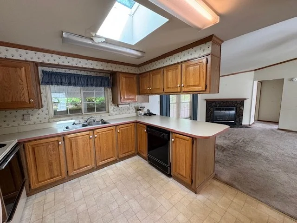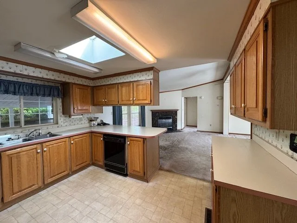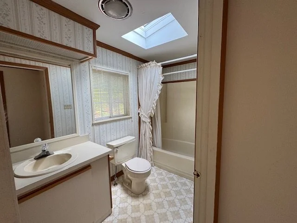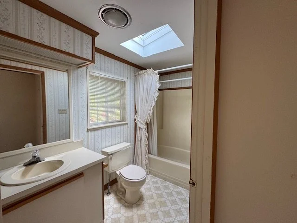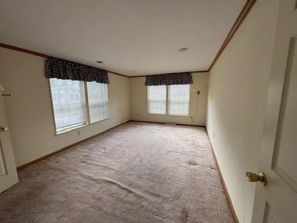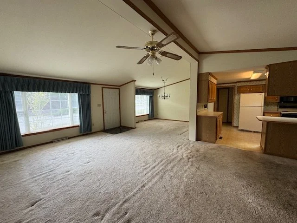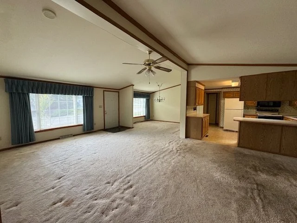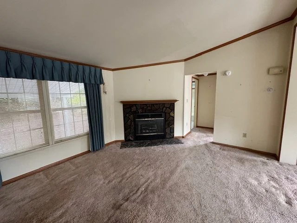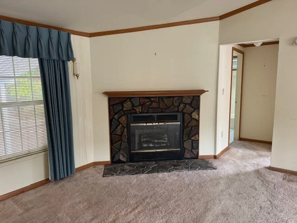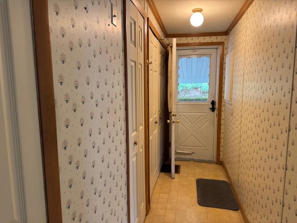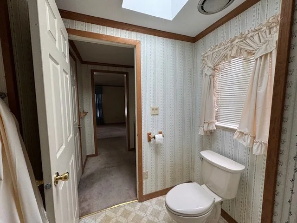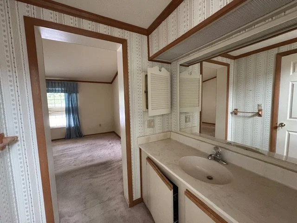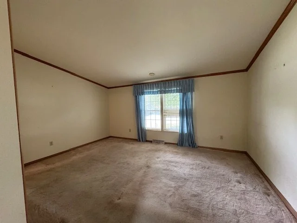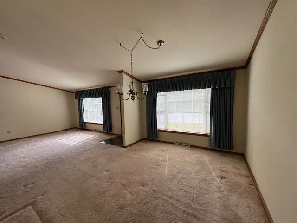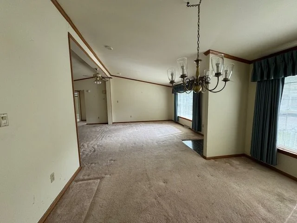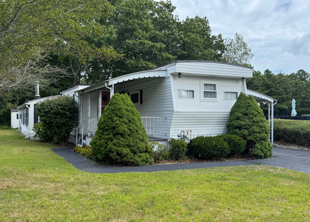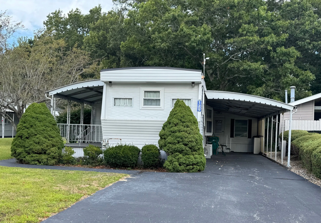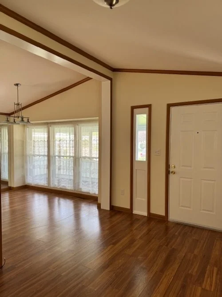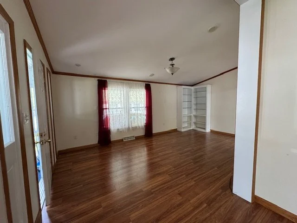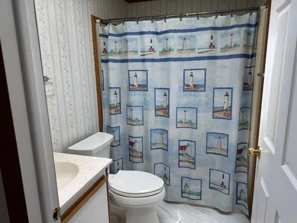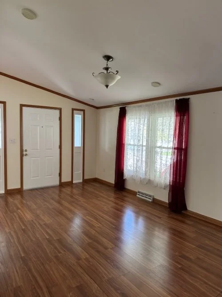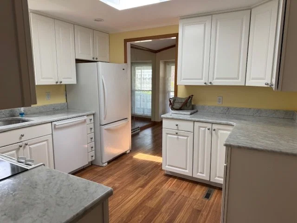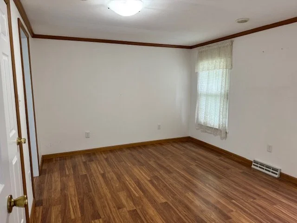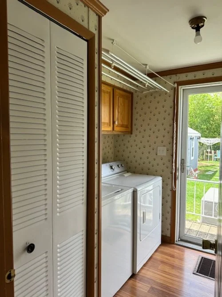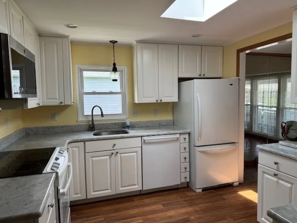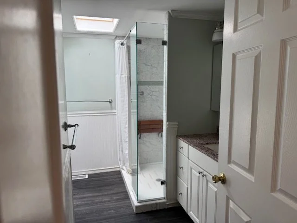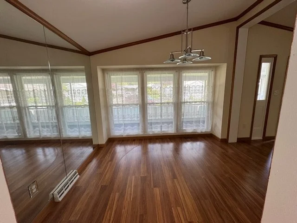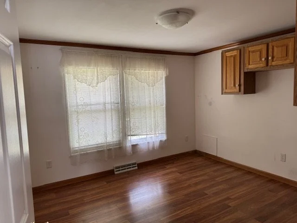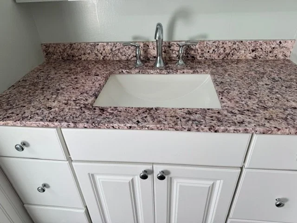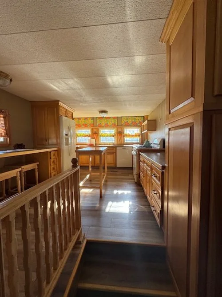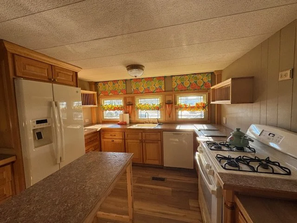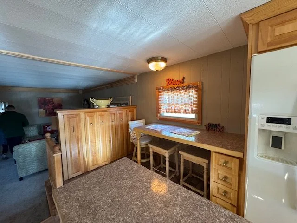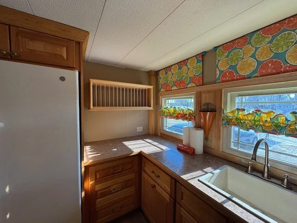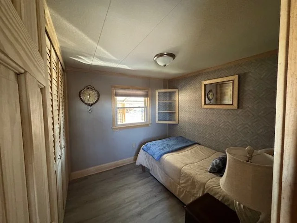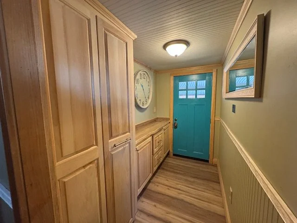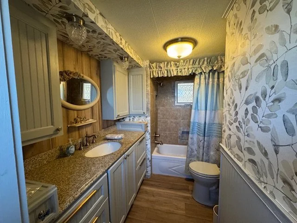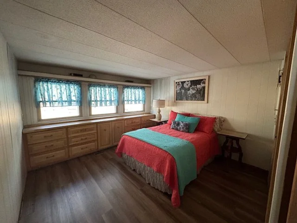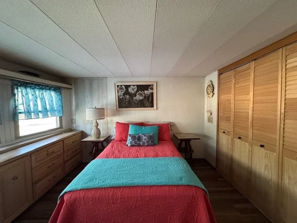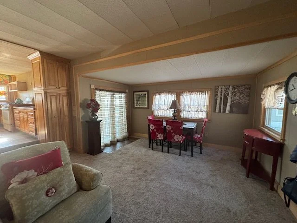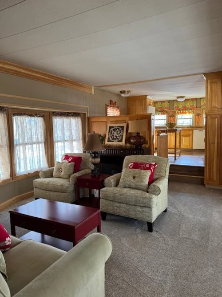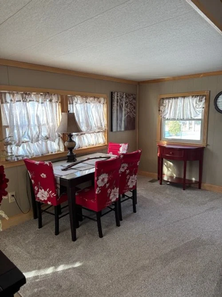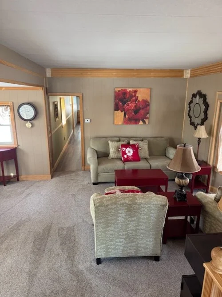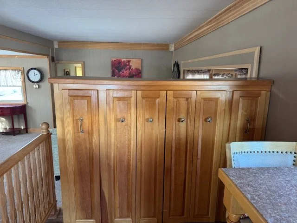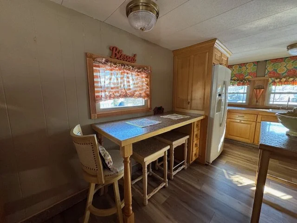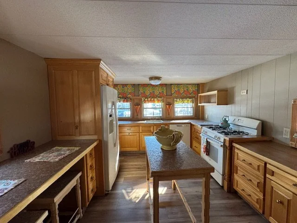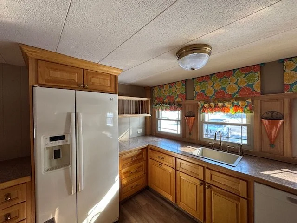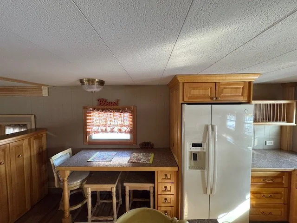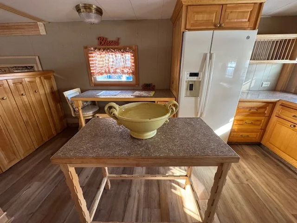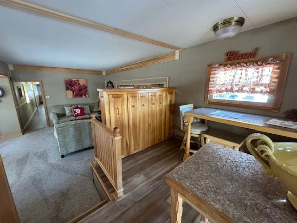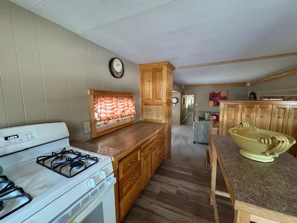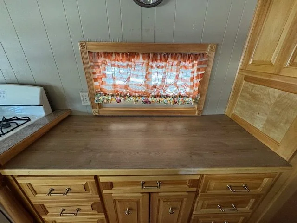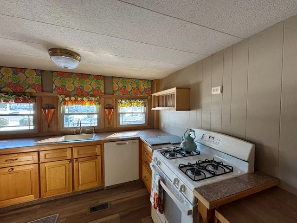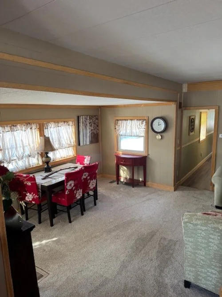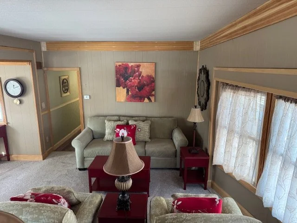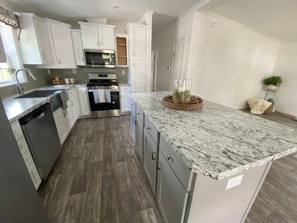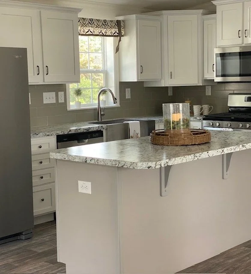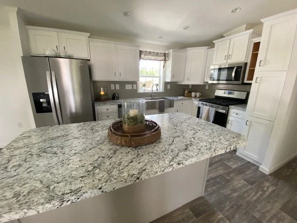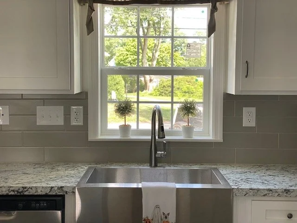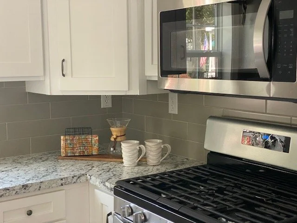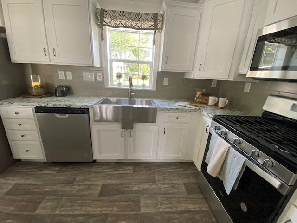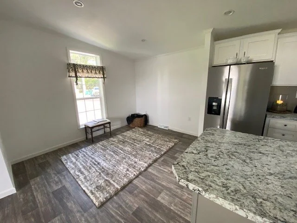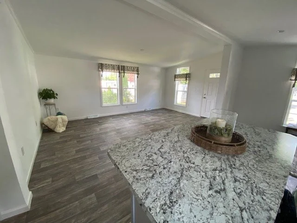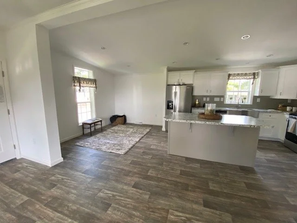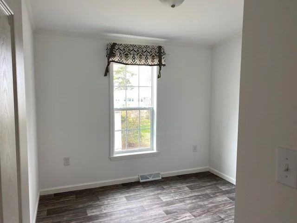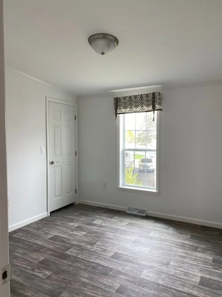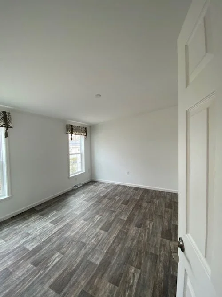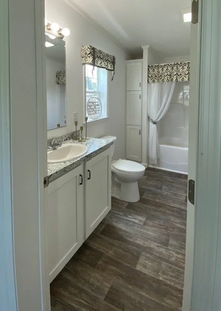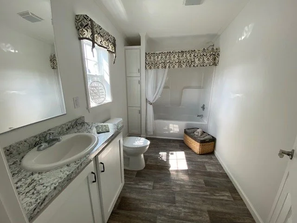Plymouth Mobile Estates
Sales Office
Hours: 12-3pm 7 days a week
Interested in viewing a property?
Call the office to make an appointment
PME Corporation Share
PME is run with a corporate board of directors that are elected
by the Shareholders.
Each resident is a Shareholder. We do not have a land deed, instead, they purchase a share of ownership in the corporation from the current homeowner.
Shares are a lease, granting ownership of a specific unit.
Currently the cost of a share at PME is $30,000
SALE PENDING
NEW LISTING
144 Pilgrim Trail
List Price $315,000
Share $30,000
Total $345,000
144 Pilgrim Trail $315,000 Plus Share
This 1976 Holly Park home is ready for you to make it your own. It is a 3BR 2BA with 1396 sq ft of living space. In the front of the home is a very sunny bedroom with a double closet which can easily be turned into an office as well. The master bedroom has an ensuite with step in shower and seating for shower safety. Enjoy your 13’x21’den/sunroom with sliders to a small deck. There is a bonus storage closet that can be used as a pantry or extra space for seasonal clothing items. You will not be short of space in this home. More pictures will be added soon.
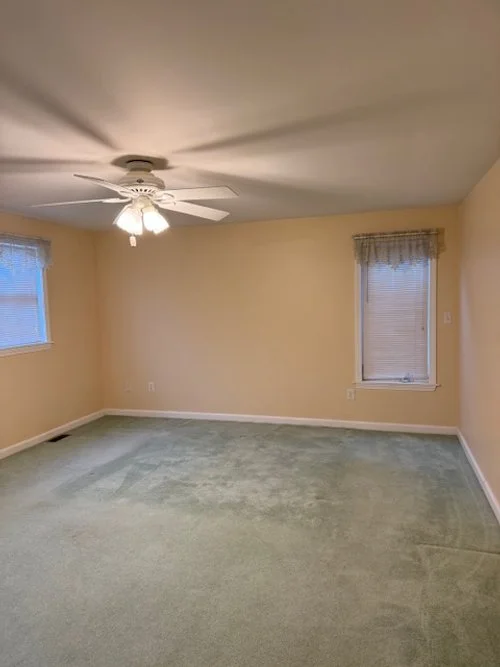
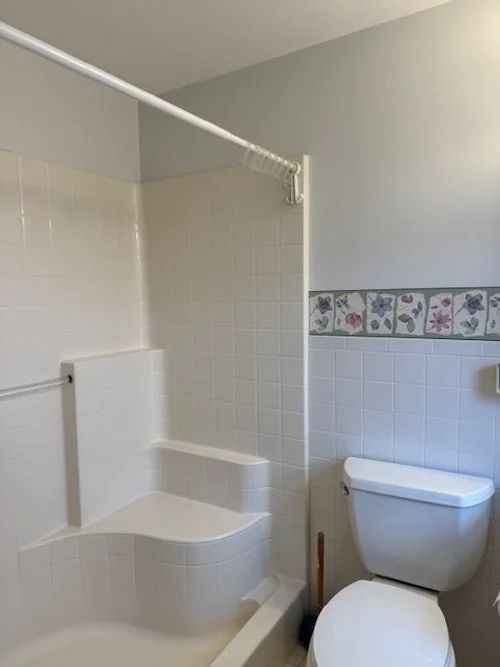
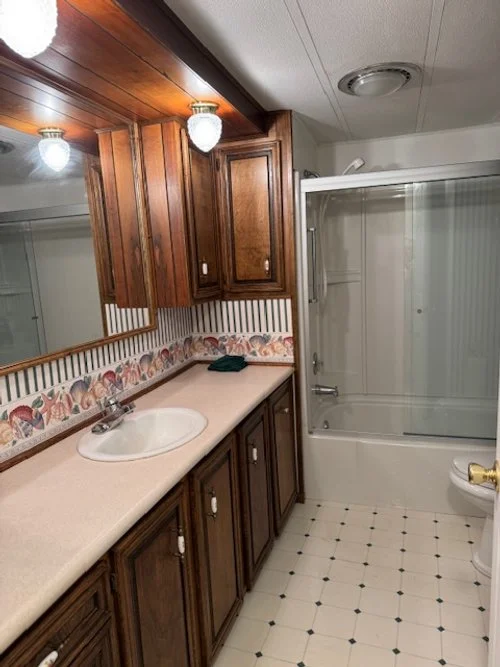
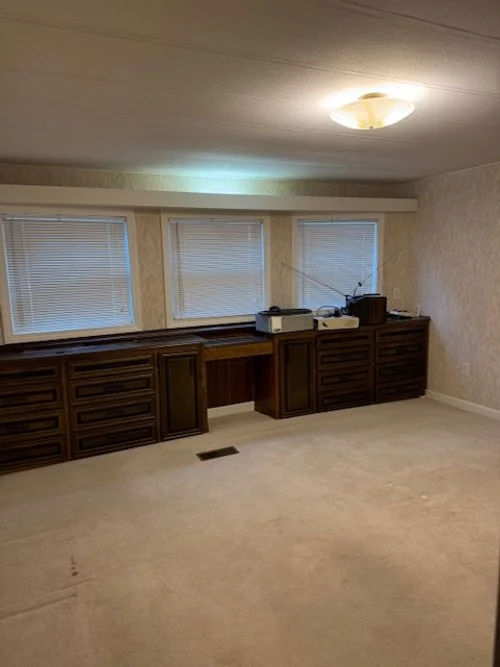
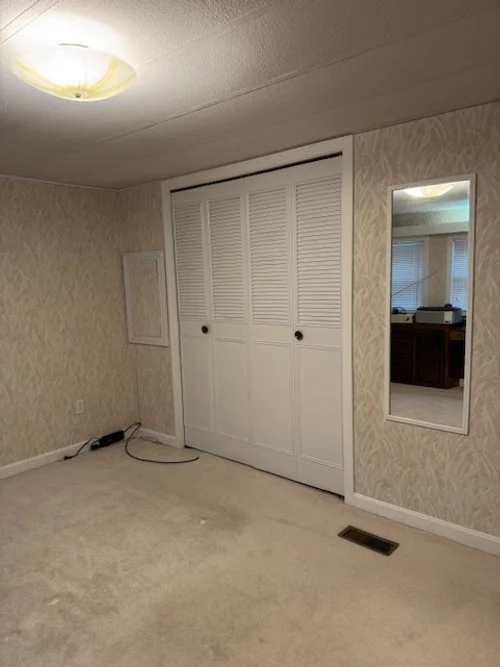
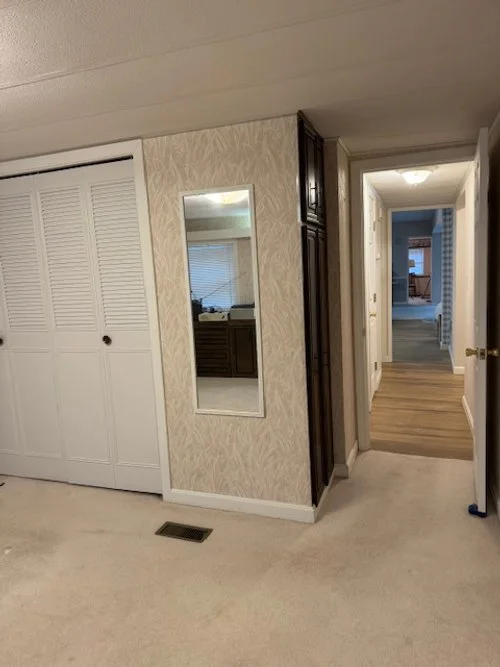
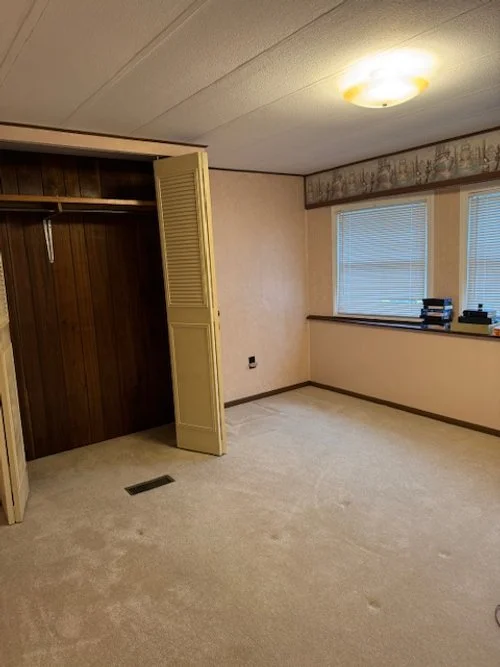
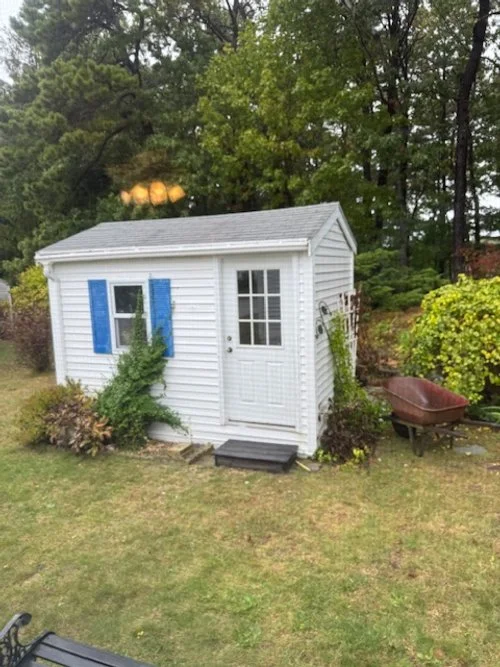
SALE PENDING
NEW LISTING
86 Mohawk Drive
$259,000 Plus Share
$30,000 Share
$289,000 List Price with Share.
86 Mohawk Drive $259,000 Plus Share
Great opportunity to live in this highly desirable 55+ co-op community. This Virginia double wide home has 1568 sq ft. Open floor plan and cathedral ceilings throughout the living area, 2/B 2/B, fireplaced living/dining area. Primary bedroom has cedar lined closet and large primary bath. The large living/dining area will allow for lots of entertaining. This residence is ready for your new decorating ideas.
NEW LISTING
$250,000 Plus Share
$30,000 Share
$280,000 List Price With Share
129 Pilgrim Trail $250,000 Plus Share
This home is a 1972 Holly Park with 2BR 1.5 BA with 1242 sq ft of living space that is conveniently situated next to the heated clubhouse pool. There is a step up to the dining area adjacent to the kitchen. The living area is off the dining area with a bonus room as your 4-season room. This is heated by either electric heat or a wood stove set in a nice, stoned platform. The heating and rubber roof have been replaced in 2018. There is another bonus room 19”x10’ that can be used as a workshop or craft space for those who love to tinker. The front open-air 7’x15’ porch has new Trek decking with minimal maintenance.
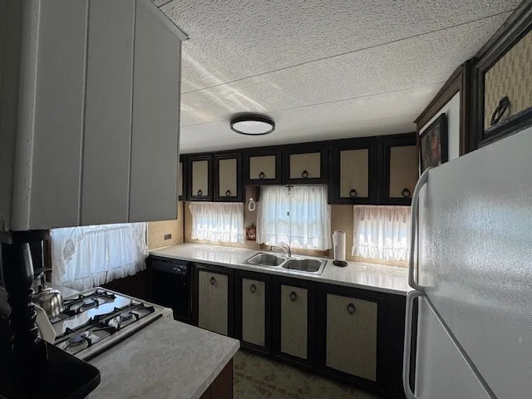
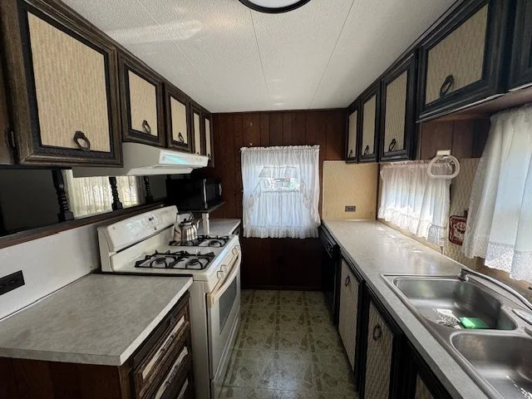
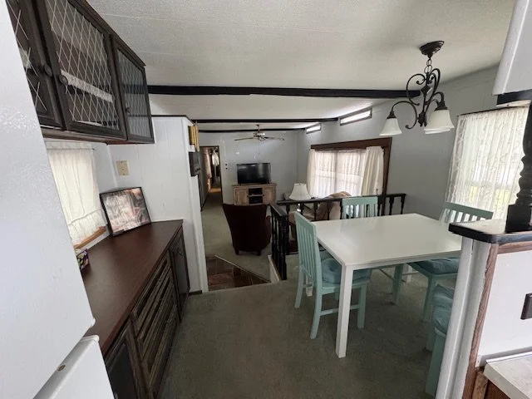
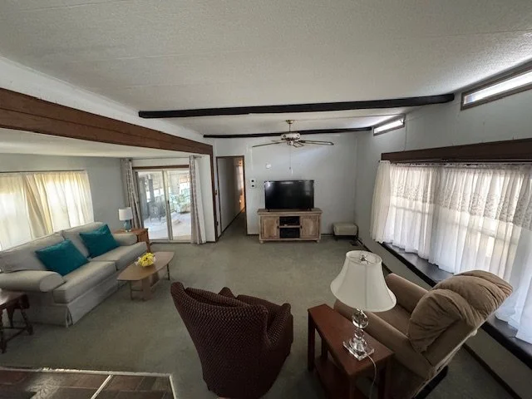
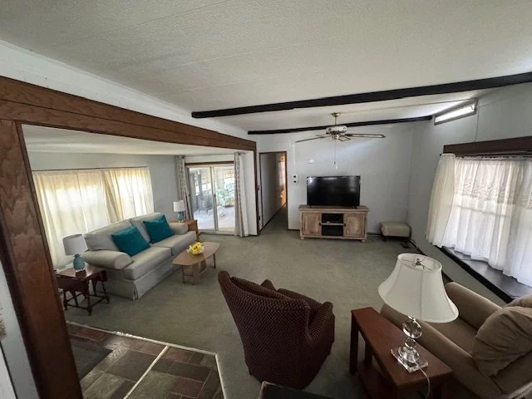
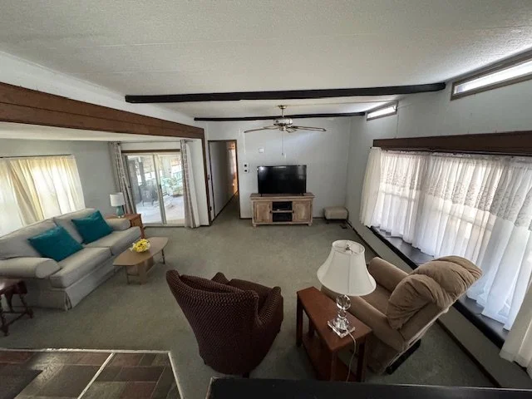
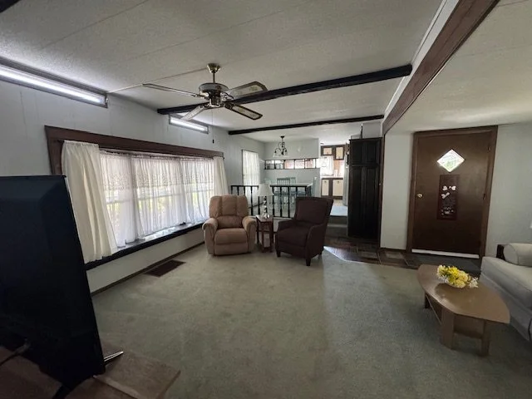
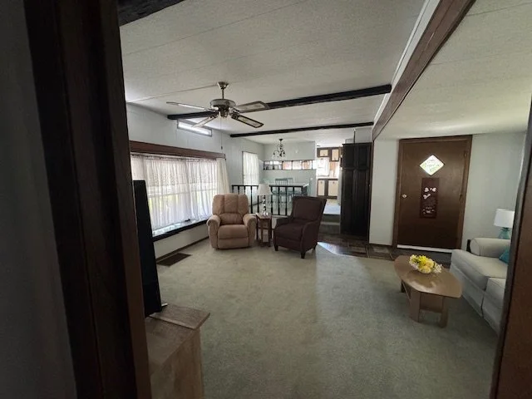
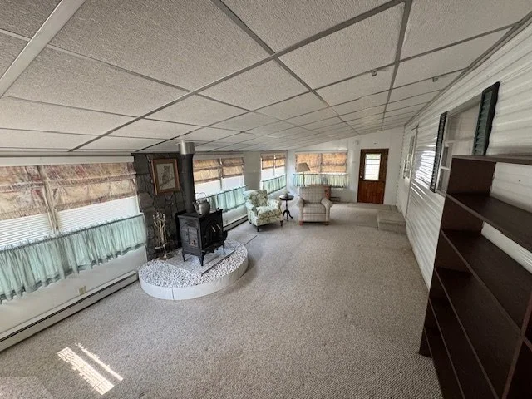
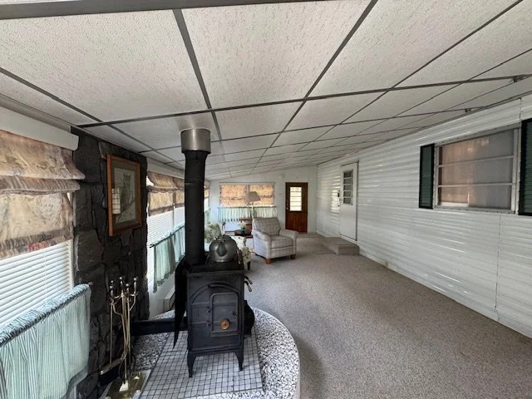
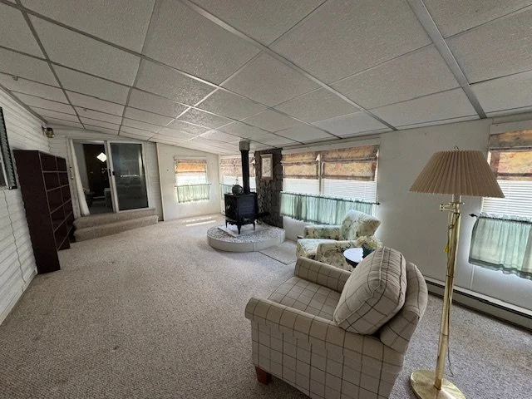
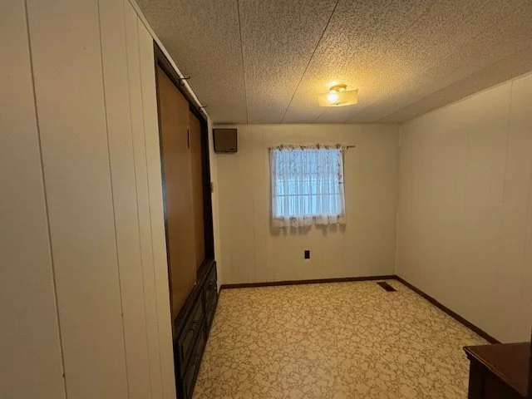
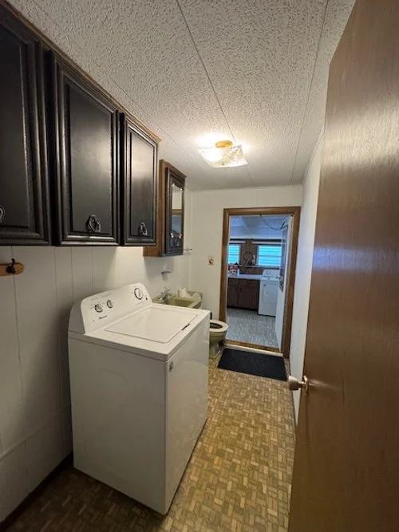
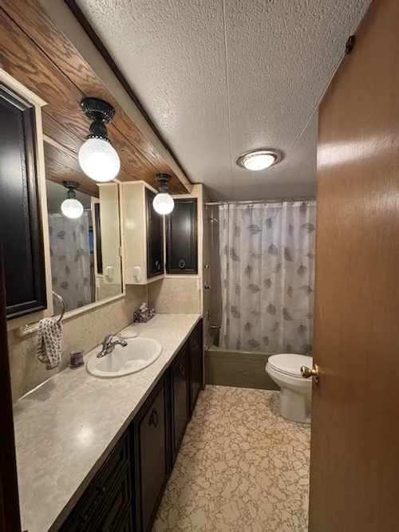
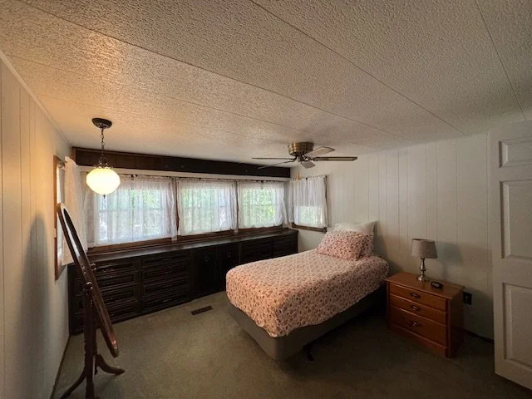
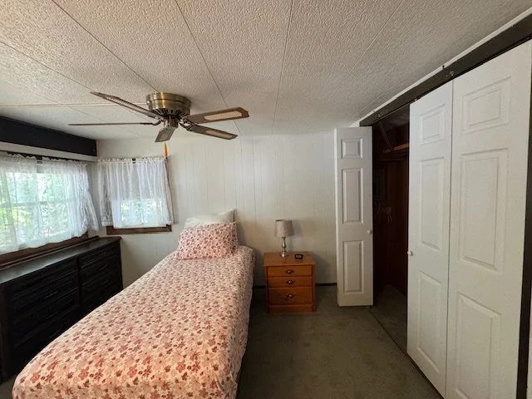
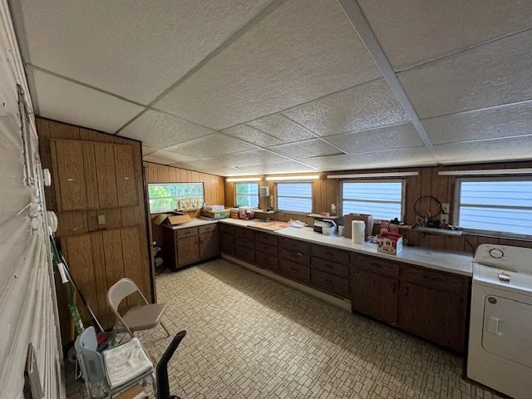
SALE PENDING
$269,900 Plus Share
$30,000 Share
$299,900 Includes Share
93 Mohawk Drive $269,900 Plus Share
Call now to make an appointment to see this outstanding double-wide 1988 Virginia move-in ready home! This charming residence offers the perfect combination of comfort and convenience. It features spacious living areas with plenty of natural light. The kitchen has been remodeled and has great storage and new Corian countertops. Both bedrooms provide ample space for your furniture plus walk-in closets for storage. The ensuite bathroom has been remodeled and includes a walk-in shower. You even have a separate laundry room with storage. Both the dining room and living room offer great spaces to entertain friends and family. The car port is a must have and this house has one! This 2-bedroom 2 bath home is set on a perimeter lot. You can sit out back and enjoy nature or sit on the enclosed 24X7 front porch. Here’s your chance to live in Plymouth Mobile Estates and enjoy all our nearby amenities! This home won’t last long, so don’t delay.
PRICE REDUCED
$250,000
Plus $30,000 Share
$280,000 Includes Share
This home is a 2BR 1 BA custom renovated home with unique attention to detail. The kitchen has been remodeled with new cabinets, counter tops and added storage space and bright sunlight fills the area. As you step down into the living area your dining room and living room boasts crown molding with natural tones of wood. The 2nd bedroom has a custom-built wardrobe with bifold closet doors. The side entrance greets you with a long natural countertop and bifold doors which hide your stackable washer and dryer for a fresh clean look. In the rear of the home is the master bedroom with custom built-ins below the windows and a double closet for extra storage. Laminate floors flow through the home with beadboard wainscot in multiple areas of the home. The updated hot water heater, windows, HVAC and siding all contribute significantly to enhance this home’s overall appeal. The perimeter lot has a private backyard surrounded by woods. This is a move in ready home just waiting for you.
137 Pilgrim Trail $250,000 Plus Share
3 Bedroom 2 Bathroom
Home Price: $375,000
Share: $30,000
Total Purchase: $405,000
To make an appointment to view this home, please call our sales office at
508-746-1031
37 Indian Trail $405,000 Includes Share
It’s ready and waiting for you! Welcome to the new 3BR 2BA Pine Grove Home with 1248 square feet of living space. You’ll appreciate the openness of the main living area with stippled cathedral ceilings. Interior walls are primed, finished drywall throughout the home. Interior white molding includes crown, baseboard, sills, door and window trim. The kitchen boasts all stainless appliances which includes a 21 CU. FT. side by side refrigerator, a farmhouse style apron sink and center island with white cabinetry. There’s also a dining area alongside the kitchen. The laundry is in the utility room and has plenty of storage. The primary bedroom has a walk-in closet and ensuite bath with 30x60 fiberglass shower enclosure. The sodded yard has an irrigation system. This home is move-in ready. Don’t delay – call the Sales Office today to schedule an appointment to see your next home.
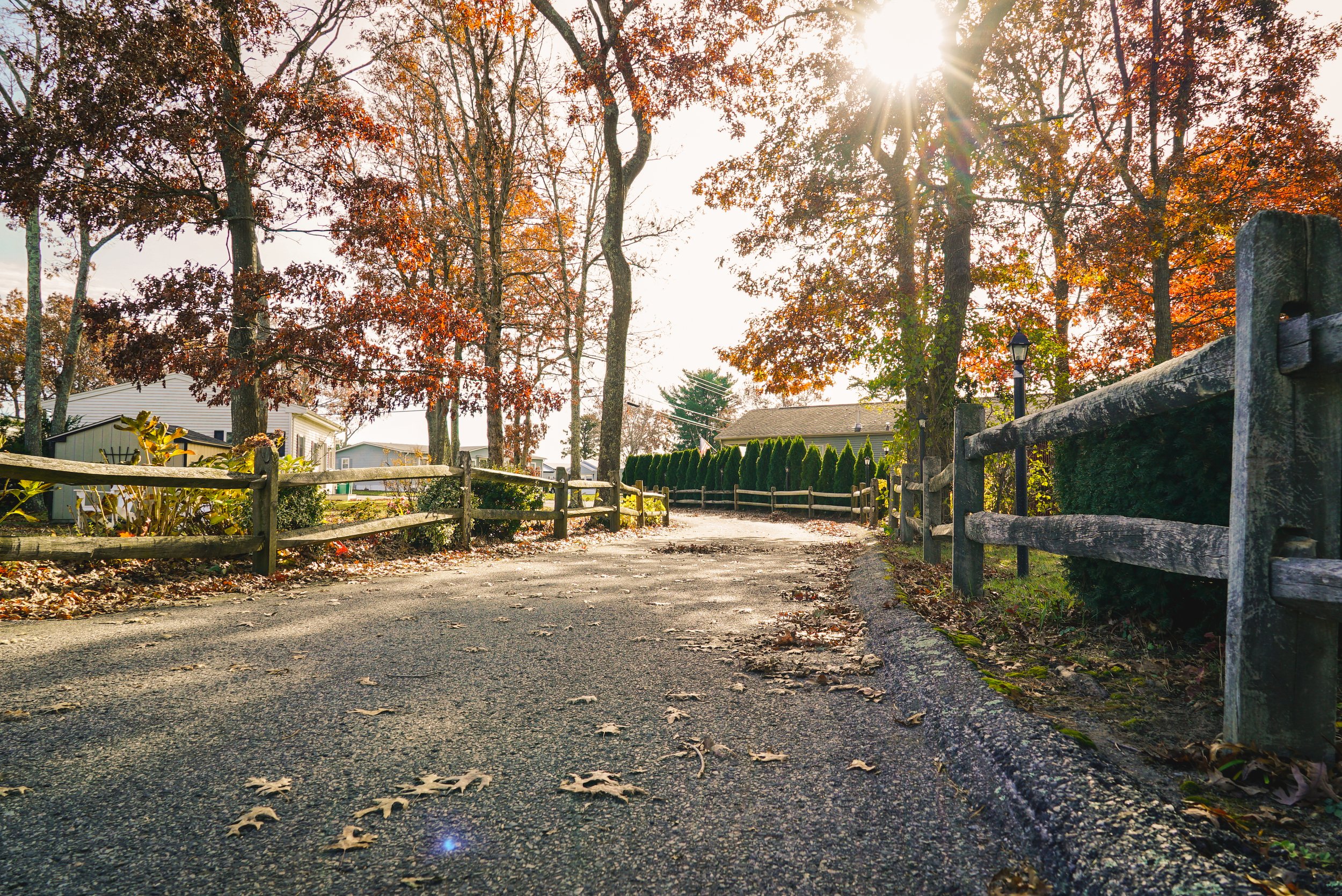
Check back soon!
More listings are added regularly.

