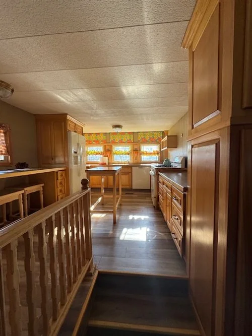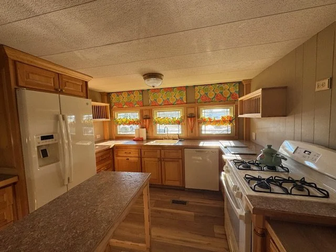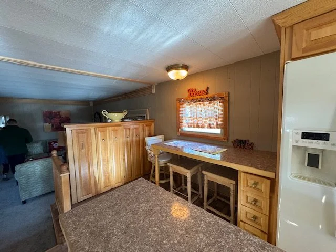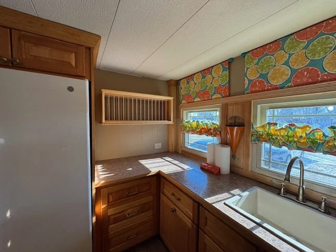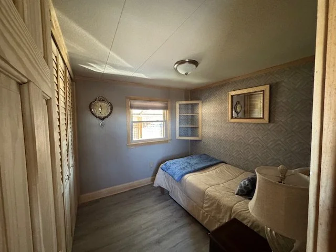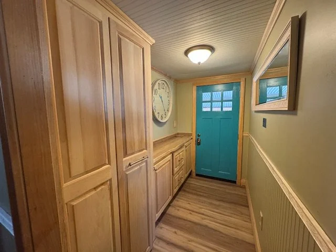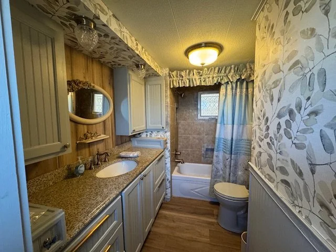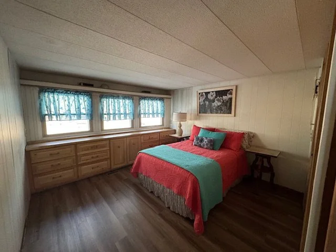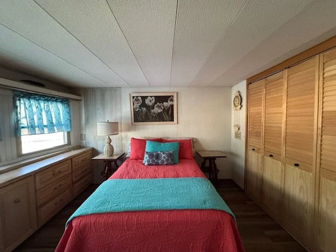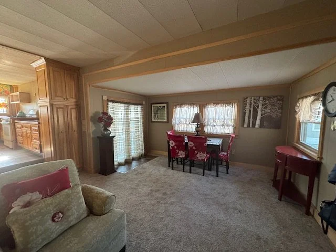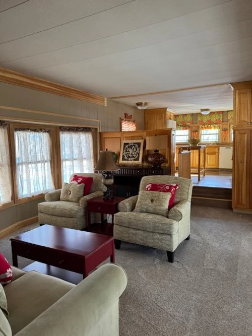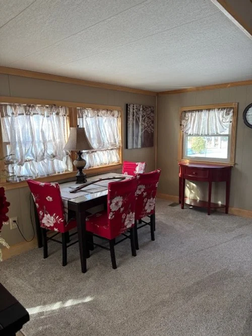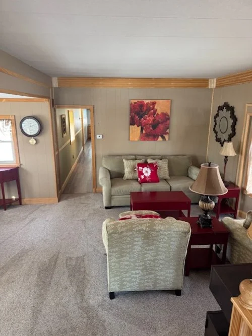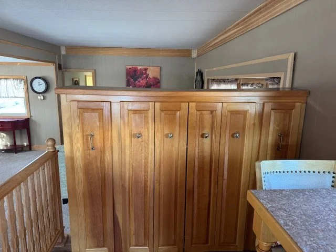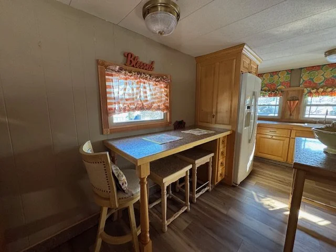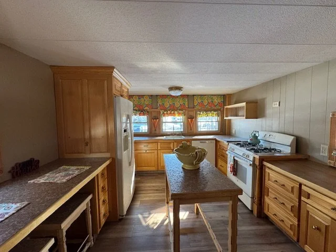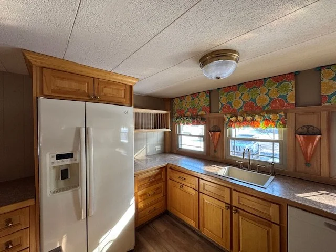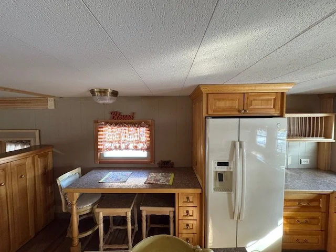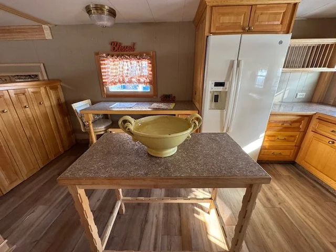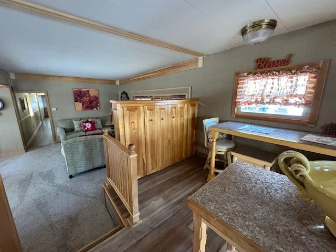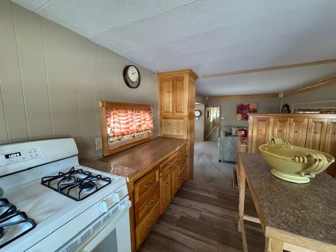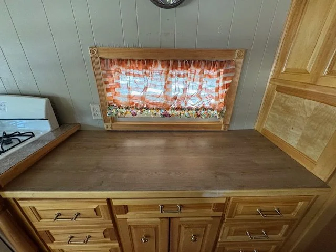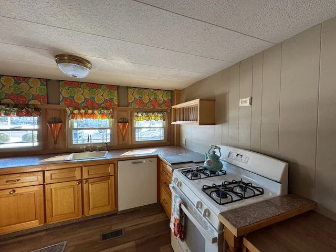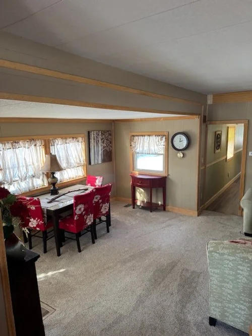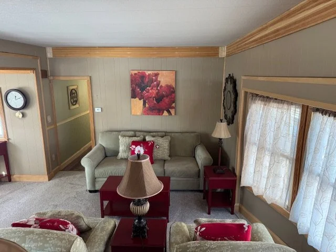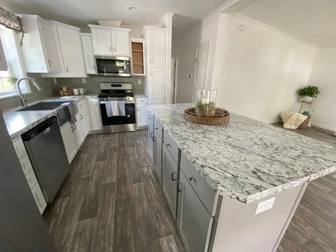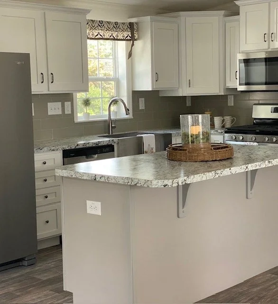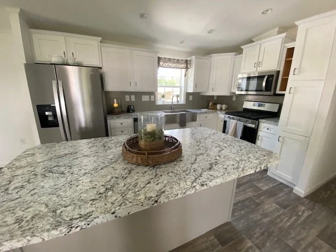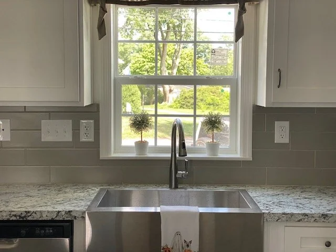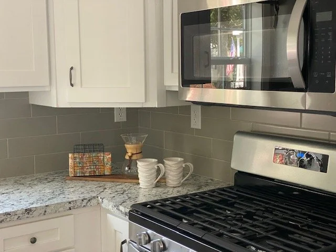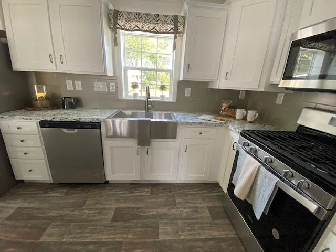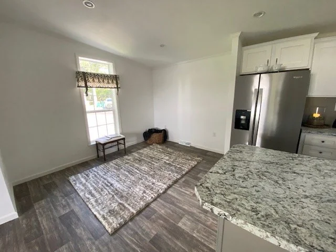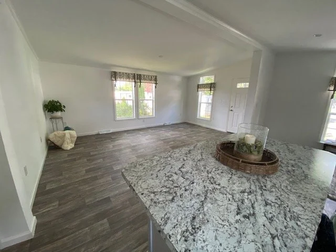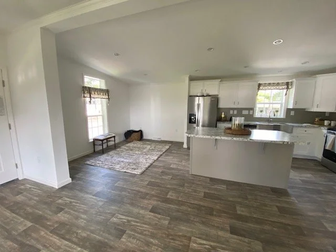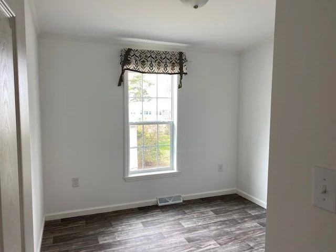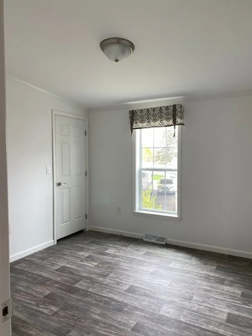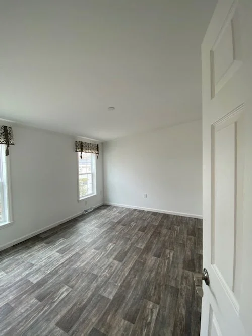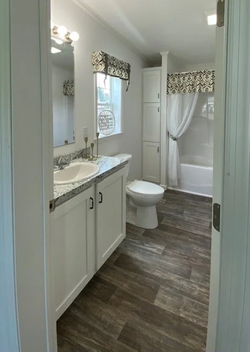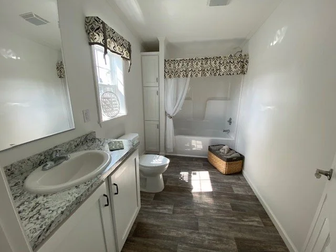PME Corporation Share
PME is run with a corporate board of directors that are elected
by the Shareholders.
Each resident is a Shareholder. We do not have a land deed, instead, they purchase a share of ownership in the corporation from the current homeowner.
Shares are a lease, granting ownership of a specific unit.
Currently the cost of a share at PME is $30,000
To view any of our current listings, please call the PME Sales Office at 508-746-1031.
Our office staff are available 7 days a week.
12-3pm
117 Pilgrim Trail $219,000 Plus Share
This listing is a 1973 Holly Park with 2BR 1BA on a large sunny lot. The kitchen was remodeled with oak cabinets and has a balcony dining area with lots of storage space. The living room has a nice open area for entertaining with approximately 1.080 sq. ft. The flooring consists of carpet and wood with vinyl in kitchen and laundry room. The bath has a remodeled bath with lots of countertop space and storage under the sink. The home has an open covered side porch, and a tip out enclosed with windows which would make a great 3 season room with 2 entries to this space.
NEW LISTING
$219,000 Plus Share
$30,000 Share
$249,000 Includes Share
NEW LISTING
$315,000 Plus Share
$30,000 Share
$345,000 Includes Share
This home is a 2BR 1 BA custom renovated home with unique attention to detail. The kitchen has been remodeled with new cabinets, counter tops and added storage space and bright sunlight fills the area. As you step down into the living area your dining room and living room boasts crown molding with natural tones of wood. The 2nd bedroom has a custom-built wardrobe with bifold closet doors. The side entrance greets you with a long natural countertop and bifold doors which hide your stackable washer and dryer for a fresh clean look. In the rear of the home is the master bedroom with custom built-ins below the windows and a double closet for extra storage. Laminate floors flow through the home with beadboard wainscot in multiple areas of the home. The updated hot water heater, windows, HVAC and siding all contribute significantly to enhance this home’s overall appeal. The perimeter lot has a private backyard surrounded by woods. This is a move in ready home just waiting for you.
137 Pilgrim Trail $315,000 Plus Share
SALE PENDING
51 Pocahontas Drive Listed price $189,900 Includes Share
THIS LISTING JUST GOT BETTER!! Notice the price reduction!
This home is 2BR 2BA has an open layout for gathering in the living area with approximate 1,050 sq.ft. The home has been updated in the past 7yrs. with new windows, Lennox HVAC, kitchen appliances and shed. This home also has an enclosed porch where you can enjoy the warmth of the sun in the morning and early afternoon. Grab your coffee and a book! The backyard has a semiprivate ground 12’x12’deck which was built in 2016. Take advantage of the pool which is steps away!
New Price
Home Price $159,900
Share: $30,000
Total Purchase: $189,900
Sale Pending
Home Price: $209,000
Share: $30,000
Total Purchase: $239,000
To make an appointment to view this home, please call our sales office at
508-746-1031
ACCEPTED OFFER
99 Sixteen Twenty Drive Listed price $239,000 Includes Share
If you are looking for a move in ready home…you have found it with this well cared for home with 1 BR 1BA. This home is in pristine condition, with white walls and cabinetry. There is an eat in kitchen with a built-in corner hutch. The bath has been updated with new laminate flooring and matching countertop and step in shower with sliding glass doors. There is a designated laundry room with additional storage. The bedroom is bright and sunny with enough space to add a queen-size bed and plenty of room for dressers and end tables.
Sale Pending
171 Pilgrim Trail List Price $319,000 Includes Share
This 1981 Holly Park is a 2BR 2BA home with so many extras you’ll need to see for yourself. At the rear of the carport you can enjoy one of the enclosed porches which is the entrance to your laundry area. At the rear of the home there is a covered patio area to enjoy as well as the front entrance is another enclosed porch with a side entry into the home. The master bedroom has an ensuite shower, vanity and toilet. The living room has a gas fireplace for those cool winter nights. This home has a great living area for gatherings with family and friends with living space of 1148 sq.ft. This new listing is definitely move in ready! Call now for your appointment.
2 Bedroom 2 Bathroom
Home Price: $289,000
Share: $30,000
Total Purchase: $319,000
To make an appointment to view this home, please call our sales office at
508-746-1031
Sale Pending
3 Bedroom 2 Bathroom
Home Price: $369,000
Share: $30,000
Total Purchase: $399,000
To make an appointment to view this home, please call our sales office at
508-746-1031
203 Viking Drive $399,000 Includes Share
This home is a 3BR 2B beautiful double wide with 1680 sq. ft. of living space. The home has been well maintained and is move in ready for those looking for one level living. As you enter the home you walk into the main living area which has a neutral color berber carpet and painted paneled walls with a corner electric fireplace. The kitchen is in the center of the home and has many extra features such as a double oven, large pantry and lots of counter space with a separate dining area for those family gatherings. The master bedroom has a large ensuite with tub/shower and double sink vanity, separate area for toilet and spacious closet space. The second bath has a tub with shower. At the rear of the home is a 12’x16’ all season sunroom with a small gas fireplace for those cool New England nights with a waterview of Triangle Pond.
New Price
3 Bedroom 2 Bathroom
Home Price: $375,000
Share: $30,000
Total Purchase: $405,000
To make an appointment to view this home, please call our sales office at
508-746-1031
37 Indian Trail $405,000 Includes Share
It’s ready and waiting for you! Welcome to the new 3BR 2BA Pine Grove Home with 1248 square feet of living space. You’ll appreciate the openness of the main living area with stippled cathedral ceilings. Interior walls are primed, finished drywall throughout the home. Interior white molding includes crown, baseboard, sills, door and window trim. The kitchen boasts all stainless appliances which includes a 21 CU. FT. side by side refrigerator, a farmhouse style apron sink and center island with white cabinetry. There’s also a dining area alongside the kitchen. The laundry is in the utility room and has plenty of storage. The primary bedroom has a walk-in closet and ensuite bath with 30x60 fiberglass shower enclosure. The sodded yard has an irrigation system. This home is move-in ready. Don’t delay – call the Sales Office today to schedule an appointment to see your next home.
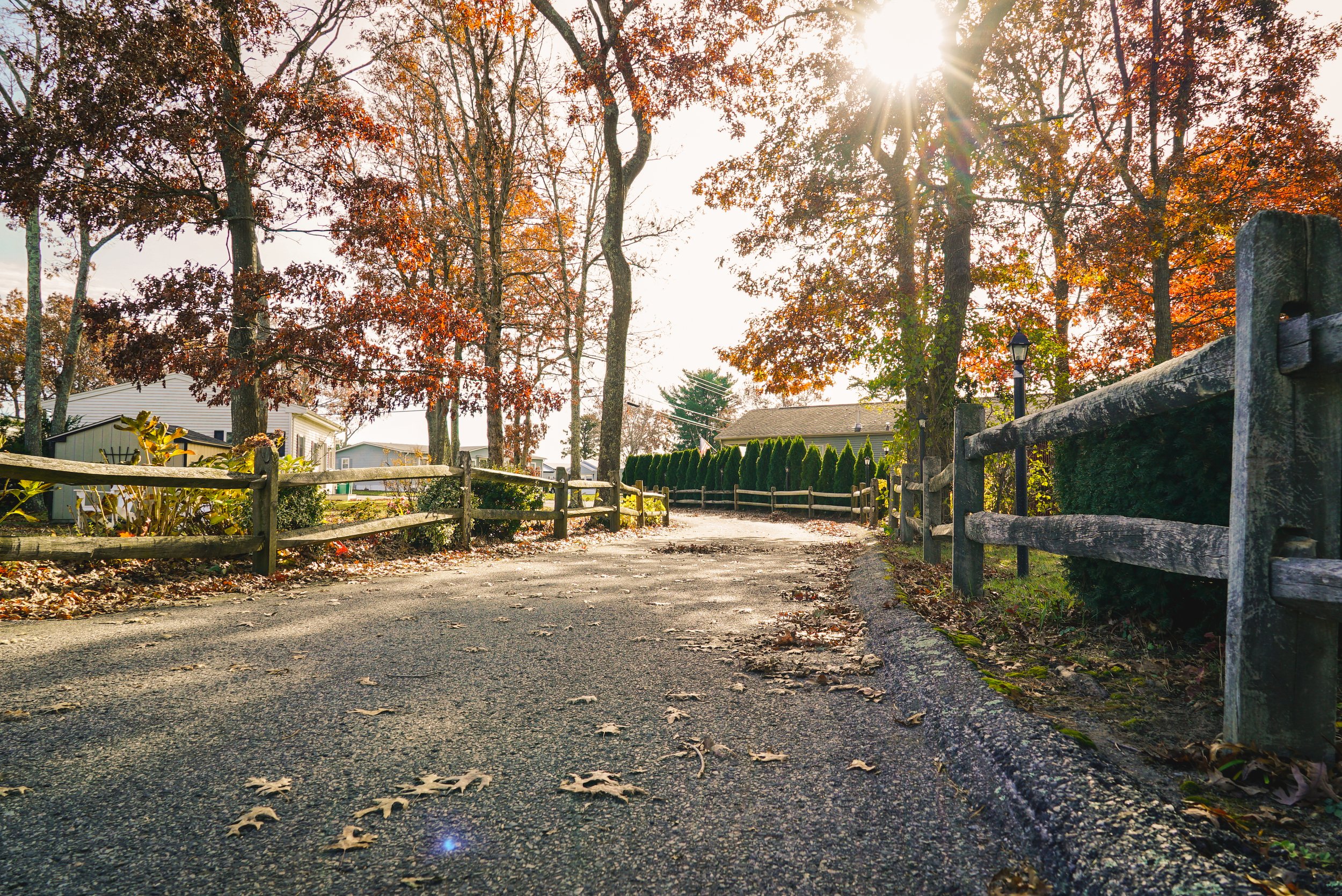
Check back soon!
More listings are added regularly.


















